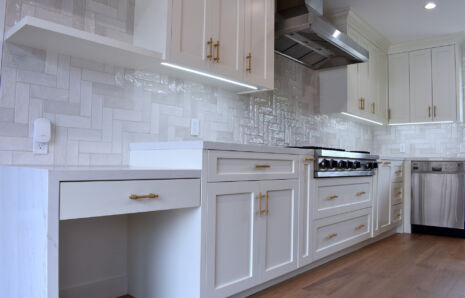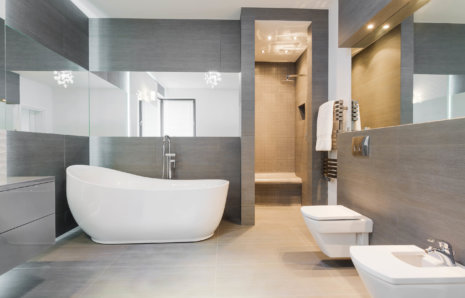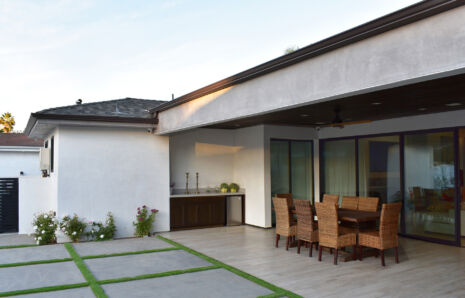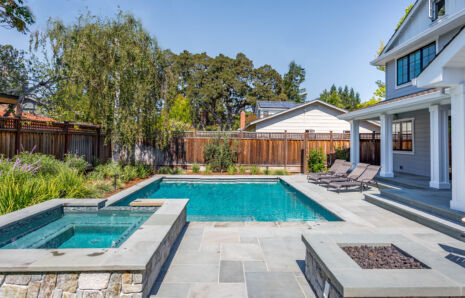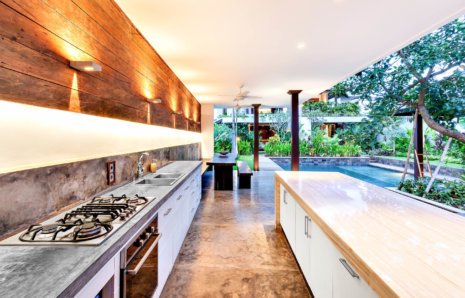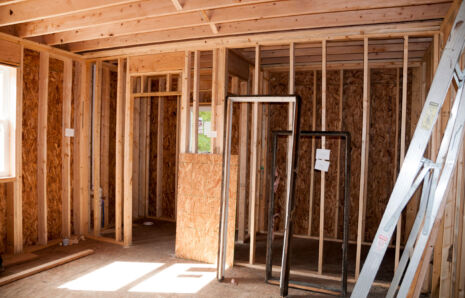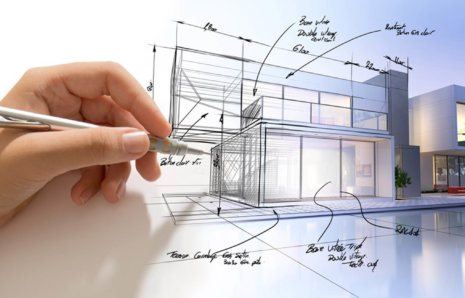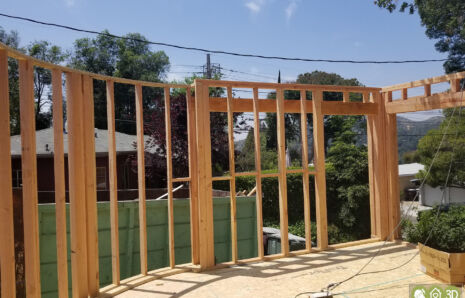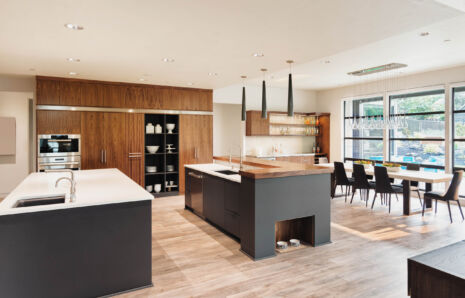Room Addition & ADU
Room addition
When you want to add a room to your house, you’re making an investment in the beauty and comfort of your space. With your expansion, it’s important to go about room additions wisely so it will integrate well with the rest of your house and property. The basis of a great home addition is a concrete plan, then an efficient building process to follow.
We Plan For Everything
When planning an edition to your home, you’ll need to consider factors such as HVAC, electrical, plumbing, roofing and more. For example, if your home is 2000 square feet and you’re adding 500 square feet to it via a master suite with a room, bathroom and walk-in closet, your existing HVAC unit won’t have the capacity to accommodate the added cooling and heating of the additional space. Neglecting to add another HVAC unit in this scenario would also affect air flow and temperature control in the home, which illustrates the importance of careful planning before construction starts.
Our construction team will analyze the additional energy, water, gas and electricity your new space will consume in the future, to ensure your home utility systems can accommodate it. Other elements to consider are whether you’re building an addition to the front or back of your home, or if you’re building vertically. It’s important to first ask yourself: how will this addition look on your house?
Deciding On Your Addition’s Location
From a construction standpoint, front additions are typically more challenging to build than additions to the back of the home due to gas sewer and water line issues. For example, for a front addition all utility lines running into the street will pose complications and some lines will need to be relocated in many cases. Design is an important consideration too, as front additions can harm the look of the front of your home without a good architect.
So what’s the solution? Should you build an addition above your home? Although it is possible to build vertically, it can often be more expensive and complicated as architects must consider your home’s foundation and decide whether it will need structural changes in order to accommodate the added weight. No matter what the challenge, our construction team has the experience to add your desired square footage to adhere to your budget to create a beautiful result.
Our Room Addition Process
First, we’ll meet with you to talk about what kind of addition you’re looking for. Then, we’ll work with you to design your new space with eco-friendly elements, your preferred features and materials, and your lifestyle needs in mind. Then, after careful measurements for layout, electrical/plumbing, and other technical aspects are factored in, our architects get to work drawing up structural plans to submit to the city. Once those plans get approved, we get to work on construction.
Whether you’re looking to add a sunroom or master suite, no matter the project our architects will make the room addition process efficient and effortless for you from planning, to design, to construction. If you have existing plans, we can step in and use them to build your addition with our expert craftsmanship and care from start to finish.
ADU
Accessory Dwelling Units are great additions to make the most of your property, and can offer a peaceful space for your family members, nanny, or rental tenants. No matter its intended use, you’ll need an experienced contractor to ensure it has all the basics of a comfortable living space including a kitchen and bathroom along with other features.
Different Types of ADUs
ADUs are sometimes referred to as granny flats, in law suites, mother in law apartments, mother in law suites, backyard cottages, and secondary units. The term you use depends on what you’re using the ADU for, and that’s the beauty of them since they’re so dynamic to fit your unique needs. Adding one of these units can also increase your home’s value to buyers if you ever decide to sell, since houses with detached backyard mother in law suites or houses with granny flats provide added comfort and convenience for many families.
Let Us Take Care of Tricky Permits
You can count on our construction team to know exactly what you’ll need for a functional and beautiful ADU, as well as the changing regulations for ADUs in California. Our team knows the ropes for following up-to-date regulations to get your ADU plans approved by the city, so you’ll have an enjoyable and stress-free experience planning your new addition.
Room Addition & ADU FAQ'S
How long does it take to build an ADU?
It typically takes around 4-6 months to build an ADU, depending on the time cities take to approve architect plans and for permits to be secured. Other factors include scheduling delays or mistakes that inexperienced contractors might make, which extends the length of construction time overall as well as pricing.
How long do room additions take?
Room additions can take from 3 to 4 months. This will depend on how long it takes for the city to approve plans, which can range according to whether the ADU would be a new structure or a conversion from an existing structure.
How do I start planning an ADU or room addition?
First, you’ll need to find either a construction company with their own architects to create building plans, or have your own architect create the drawings. This will be done by communicating your needs, vision and style to your chosen architect, who then works with engineers on more specific technical details. Then you’ll need to submit your plans to the city for approval before finally getting started on construction of the ADU.
What are ADUs typically used for?
These additions can be used to house a family member or live-in staff member, and they are also often used as a property to rent out to tenants. They can provide a whole separate space for adult family members, or a means of extra income as they are rented out. Granny flat designs can be catered to whoever you want to house in it, be it an in-law, adult child, nanny or tenant.
Do I need a permit to build an ADU?
Yes, permits need to be obtained from the California Department of Housing and Development. You can learn more about updated policies and definitions on the HCD.CA.gov. To get plans approved, you’ll need a contractor company that is familiar with current California and Los Angeles area policies to ensure city approval. If you want to convert a garage to have living quarters, it can be easier to have plans approved. We can help you get any garage apartment plans approved, and convert it into the ideal living space.
What are some other benefits of ADUs?
ADUs are an incredibly cost effective kind of dwelling to build, as they don’t require any additional land purchase on top of building costs. This is part of what makes them so popular, along with the added possibilities for living comfortably with extended family and close friends. ADUs have kitchens and bathrooms included, providing the space and privacy you need for a harmonious and spacious living situation.
Should I build vertically or laterally?
In general, adding an ADU above an existing structure can be time-consuming due to the added structural considerations of adding so much weight to a home’s framework, and plans can take much longer to be approved by the city due to safety regulations on these types of projects. Building an addition as an attached or detached unit laterally will cost you less money and cause fewer headaches for you and your architects.
OUR MAIN SERVICES
GALLERY
EXPLORE OUR PROJECTS
WHY CHOOSE US
We are a team of experienced home interior and exterior remodeling specialists offering quality workmanship and personalized Outdoor Kitchens & Patios renovation service to ensure that your home remodeling experience is exactly what you dreamed it would be.
Room Addition & ADU Service Areas
SOLIDWORKS REMODELING is proud to provide Outdoor Kitchens & Patios Renovation, and whole home interior and exterior remodeling.

































